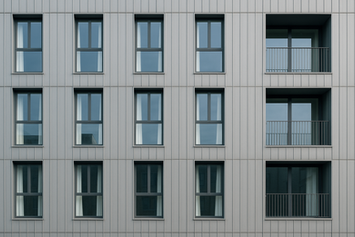Commercial Façade Concept Support
façade design
load assessments
façade systems
Service:
Façade Design & Engineering
Location:
London
Partners:
PROJECT OVERVIEW
Abacus CDS structural engineers engage at early RIBA stages to guide the development of bespoke façade concepts for commercial buildings.
We provide feasibility input, system rationalisation, and structural support strategy to help architects realise bold visions without compromising buildability. Our team evaluates materials, structural behaviour, and installation methodology to inform detailed design.
By embedding technical expertise into the concept phase, we help reduce delays, eliminate clashes, and ensure the chosen façade system delivers both performance and architectural quality.


OUR SERVICES
Safe, Compliant, and Cost-effective Integrated Design Solutions
Reduce unnecessary costs, improve buildability, and deliver efficient structural designs
Embed our structural engineers within your design-and-build team from day one for seamless construction
Get in touch for to discuss your project with our engineering team
Compliant, cost-effective engineering and integrated design solutions for your construction projects. Contact Abacus Contractors Design Services today to discuss your project requirements.














%20(34)%20(1).png)

